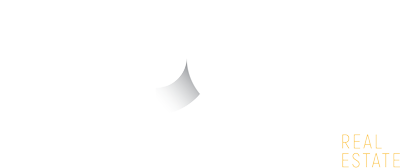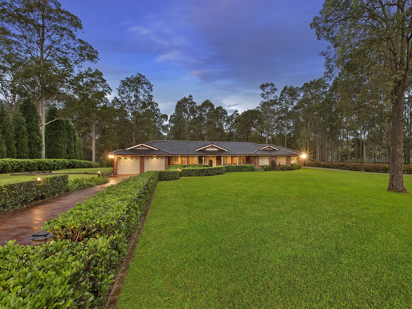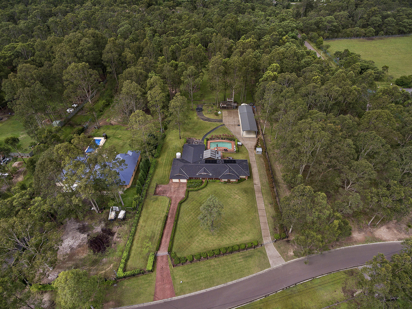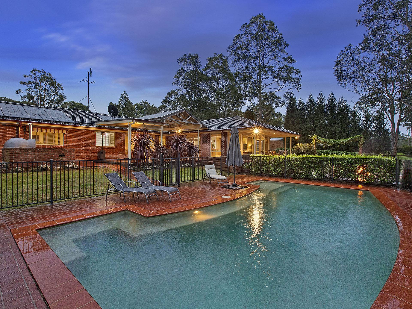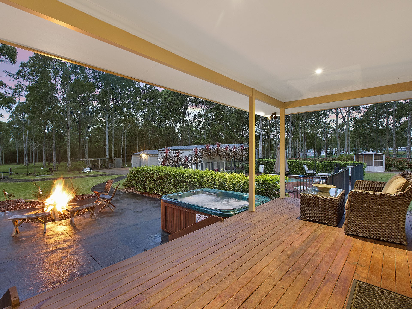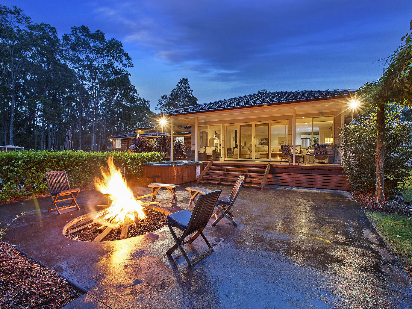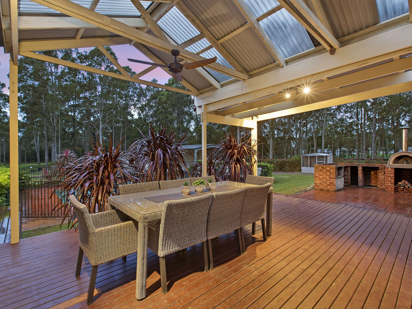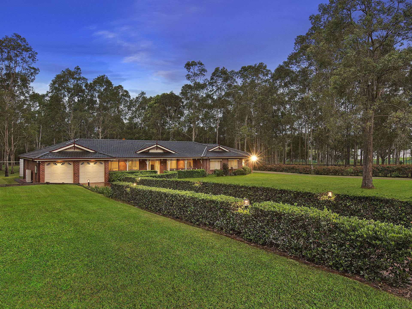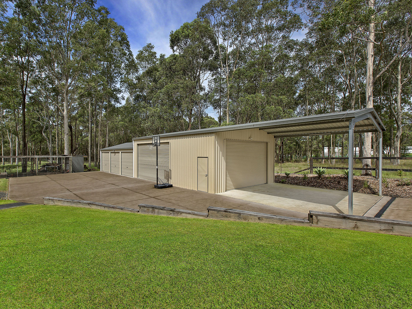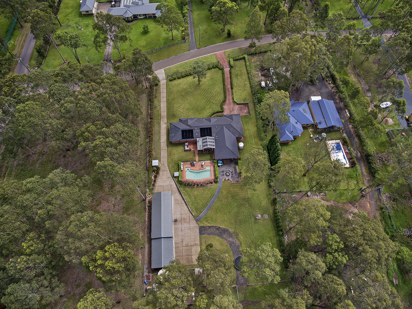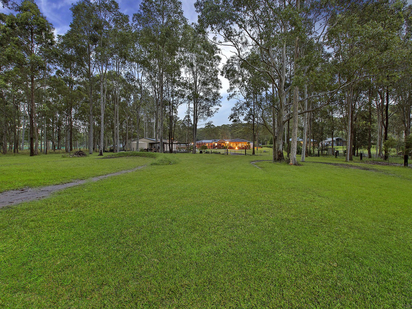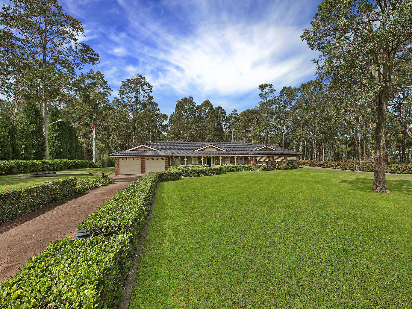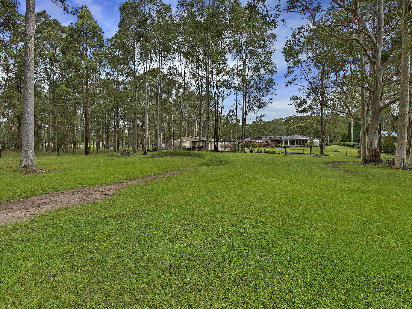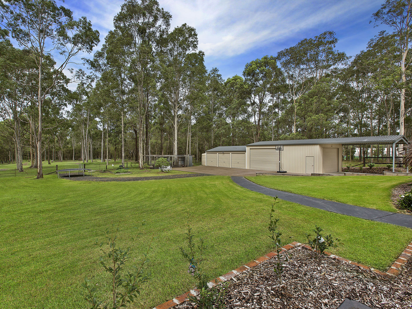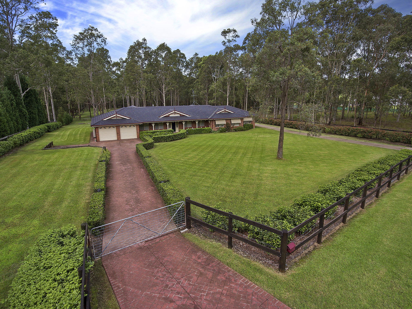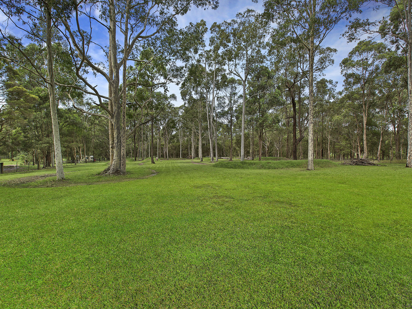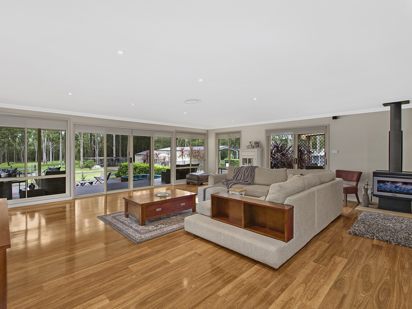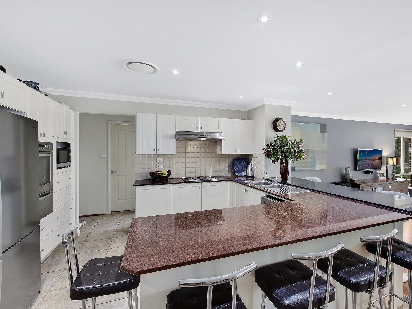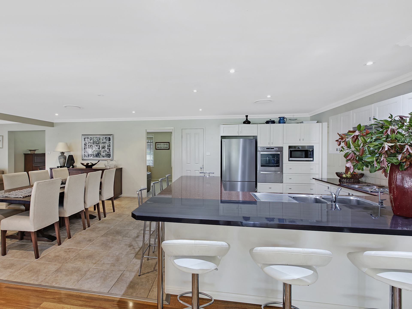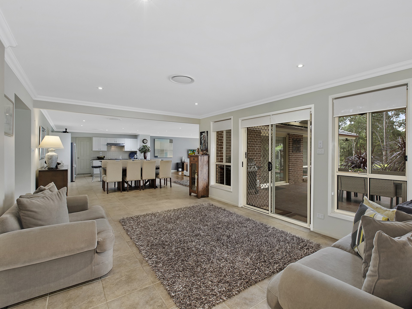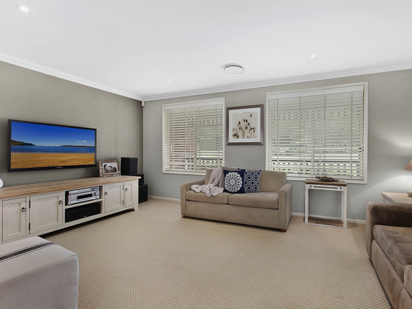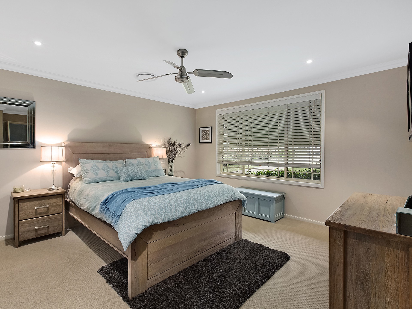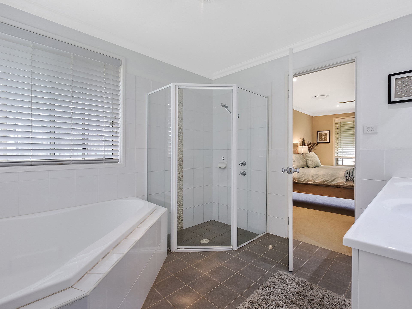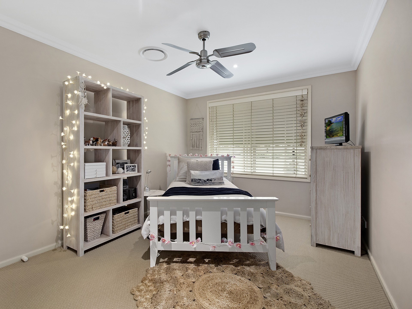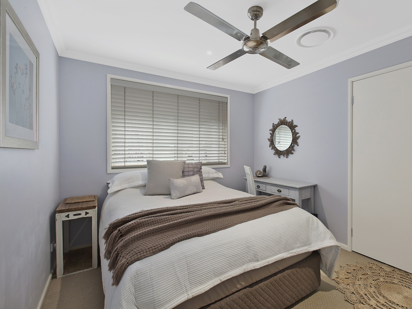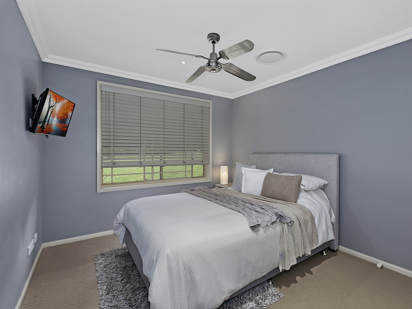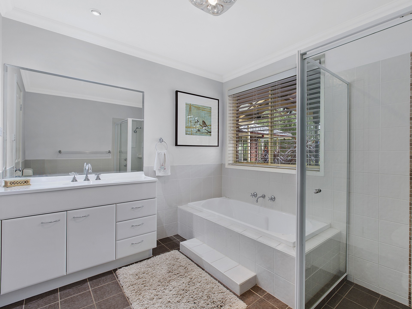Jilliby 39 Burlington Avenue
Sold for $1,400,000
Bed
5
Bath
3
Car
10
- Bedrooms 5
- Bathrooms 3
- Garage 10
- Land Size 2.5 Acre approx.
- Alarm System
- Built In Robes
- Dishwasher
- Ducted Cooling
- Ducted Heating
- Fully Fenced
- Intercom
- Other Features Ducted Vacuum, Pizza Oven, Fire-pit,
- Outdoor Ent
- Outside Spa
- In Ground Pool
- Remote Garage
- Rumpus Room
- Shed
- Workshop
Unparalleled luxury on acres
- Quality features and fabulous indoor /outdoor entertaining areas
- Impressive dimensions guaranteed to please with its expansive design
- Granite kitchen benches, walk-in pantry and high-end stainless steel appliances
- Solid freestanding Masport wood fire perfect for warming the large living areas
- Main bedroom with walk-in wardrobe & ensuite, built-in robes in all bedrooms
- Ducted reverse-cycle air conditioning, insulation and ducted vacuum system
- Heated salt-water pool and outdoor heated spa
- Sprawling lawns and mature hedging in an immaculate garden setting
- Modern machinery shed with concrete floor - 25m x 7m approx.
- Productive vegetable garden and chicken run accessing the horse paddock
This simply spectacular home is set on 2.5 acres in a beautiful town and country environment with town water. The centrepiece being a light filled 8m x 7m family room with large windows bringing the magical outside right inside. The open plan living areas all flow effortlessly to sun soaked alfresco entertaining.
The five bedroom, 3 bathroom composition includes a main bedroom with large walk-in robe and elegant ensuite. A showpiece kitchen with adjacent dining area which serves as a relaxed central meeting place where you can appreciate the design layout of this superbly constructed home.
As well as ducted air-conditioning (reverse cycle), ducted vacuum, LED lighting and intercom you have a host of outdoor features such as a tiled front patio, built in BBQ, pizza oven, fire pit and integrated music system. There is also an attached double garage with internal access and electric doors.
The setup includes a multi-use machinery shed with concrete floor and power, ideal for a range of hobbies and storage. Two concrete driveways via two front gates, hardstand areas for parking, and a rainwater tank (22,000 litre approx.) catching the runoff from the shed roof.
Surrounded by excellent schools, minutes to shopping, cool cafes, freeway, Westfield's and beaches the lifestyle advantages are endless.
To arrange an inspection please call Wayne Ballard on 0417 440088
E & OE. Please note that all information herein is gathered from sources we believe to be reliable, however we cannot guarantee its accuracy and interested parties should rely on their own enquiries.
